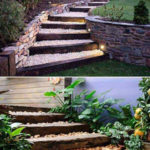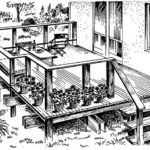 Budowa schodów na skarpie.
Budowa schodów na skarpie.
Aby obliczyć, ile stopni potrzebujemy, mierzymy różnicę poziomów terenu, na którym zamierzamy zbudować schody. Wbijamy pionowo palik u podstawy pochyłości, a następnie przykładamy do niego koniec drewnianej łaty, drugi opierając o powierzchnię skarpy. Poziomicą sprawdzamy, czy łata znajduje się w pozycji poziomej, i zaznaczamy na paliku jej położenie. Wysokość palika w stosunku do zaznaczonego miejsca daje nam wartość różnicy poziomów, którą następnie dzielimy przez 15 cm (typowa wysokość stopnia), otrzymując liczbę potrzebnych stopni. Jeżeli otrzymana w ten sposób liczba stopni nie jest liczbą całkowitą, wysokość pierwszego stopnia możemy nieco obniżyć.
Typowa szerokość stopnia to 45 cm. Mnożąc ją przez liczbę stopni, otrzymamy długość całego biegu. Pod stopnie musimy wylać fundamenty, które powinny być o przynajmniej 10 cm szersze niż same stopnie.
Jak zrobić schody w ogrodzie?
1. Kiedy już obliczymy odpowiednią długość biegu schodów, wytyczamy go palikami i sznurkiem.
2. Usuwamy wierzchnią warstwę ziemi, a dno wykopu ubijamy ogrodowym walcem lub ciężkim młotem. Jeżeli liczba stopni i ich rozmiar są spore, warto wypożyczyć ubijarkę. Obok wykopu wbijamy drewniane paliki ich liczba zależy od rozmiaru schodów.
3. Paliki powinny wystawać nieco nad powierzchnię gruntu, wyznaczając poziom, do którego układamy betonowy fundament. Położenie palików sprawdzamy poziomicą. Stopnie powinny zachowywać poziom na całej swojej szerokości, opadając nieco w stronę podstopnicy.
4. Fundament wykonujemy z mieszanki betonowej w stosunku 1:6 (jedna część cementu na sześć części żwiru) na wysokość, którą wyznaczają boczne paliki. Ubijamy beton, nie wyrównując jego powierzchni, dzięki czemu lepiej zwiąże się z warstwą cegieł, kamieni czy innego materiału użytego do wy-konania schodów.
5. Układamy pierwszą podstopnicę złożoną z dwóch warstw cegieł lub elementów kamiennych. Poziomicą sprawdzamy, czy ułożone warstwy są poziomo. Jeśli schody układane będą z płyt betonowych lub kamiennych, weźmy pod uwagę, że płyty powinniśmy wysunąć 2-3 cm poza płaszczyznę podstopnicy (światłocień podkreśli poziomą linię stopnia).
6. Kiedy zaprawa stwardnieje, za pod-stopnicą układamy gruz i mocno go ubijamy, na końcu ewentualnie pokrywając warstwą betonu. Warstwa ta musi licować z górną powierzchnią kamieni podstopnicy.
7. Kiedy beton stwardnieje, przystępujemy do układania płyt. Zaprawę nakładamy na obrzeża płyty lub punktowo: w narożnikach i pośrodku. Układając płyty, pamiętamy o zachowaniu odpowiedniego spadku, który powinien wynosić przynajmniej 1 %. Na wszystkich stopniach zachowujemy taki sam spadek. Dla stopni o szerokości 45 cm wynosi on około 0,5 cm. Spadek formujemy, uderzając delikatnie płytę młotkiem gumowym lub zwykłym przez deskę.
8. Układamy następną podstopnicę..i kolejną płytę.
9. Świeżo ułożone schody przykrywamy folią, zabezpieczając je przed deszczem. Podczas upalnych dni okładamy naszą konstrukcję wilgotnymi matami. Jeśli schody murujemy z cegieł, przestrzeń między cegłami wypełniamy zaprawą, w której na jedną część cementu przypadają trzy części piasku i trzy części żwiru. Warto zapamiętać te wartości – jeśli w przyszłości będziemy uzupełniać ubytki, uzyskamy ten sam kolor fugi. Nadmiar zaprawy usuwamy z płyt wilgotną gąbką, a fugi wygładzamy zmoczoną w wodzie kielnią.








